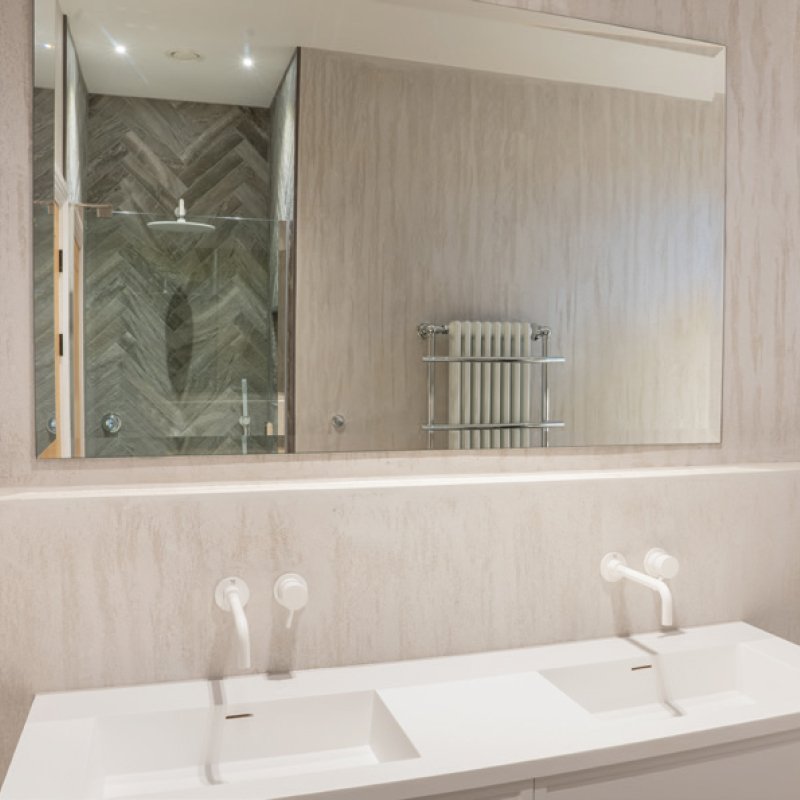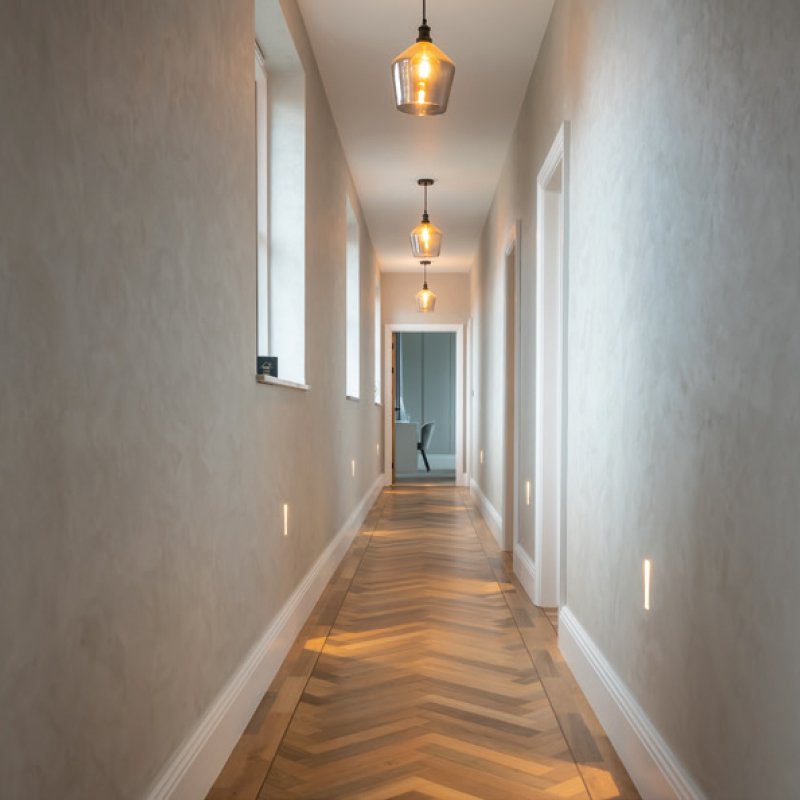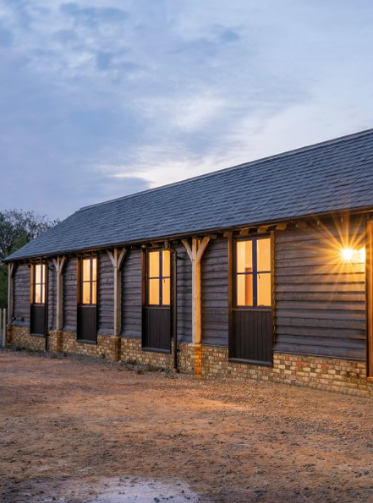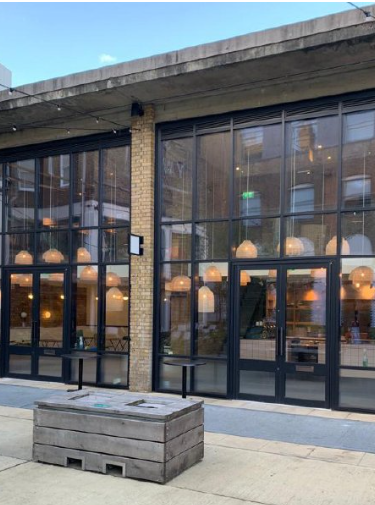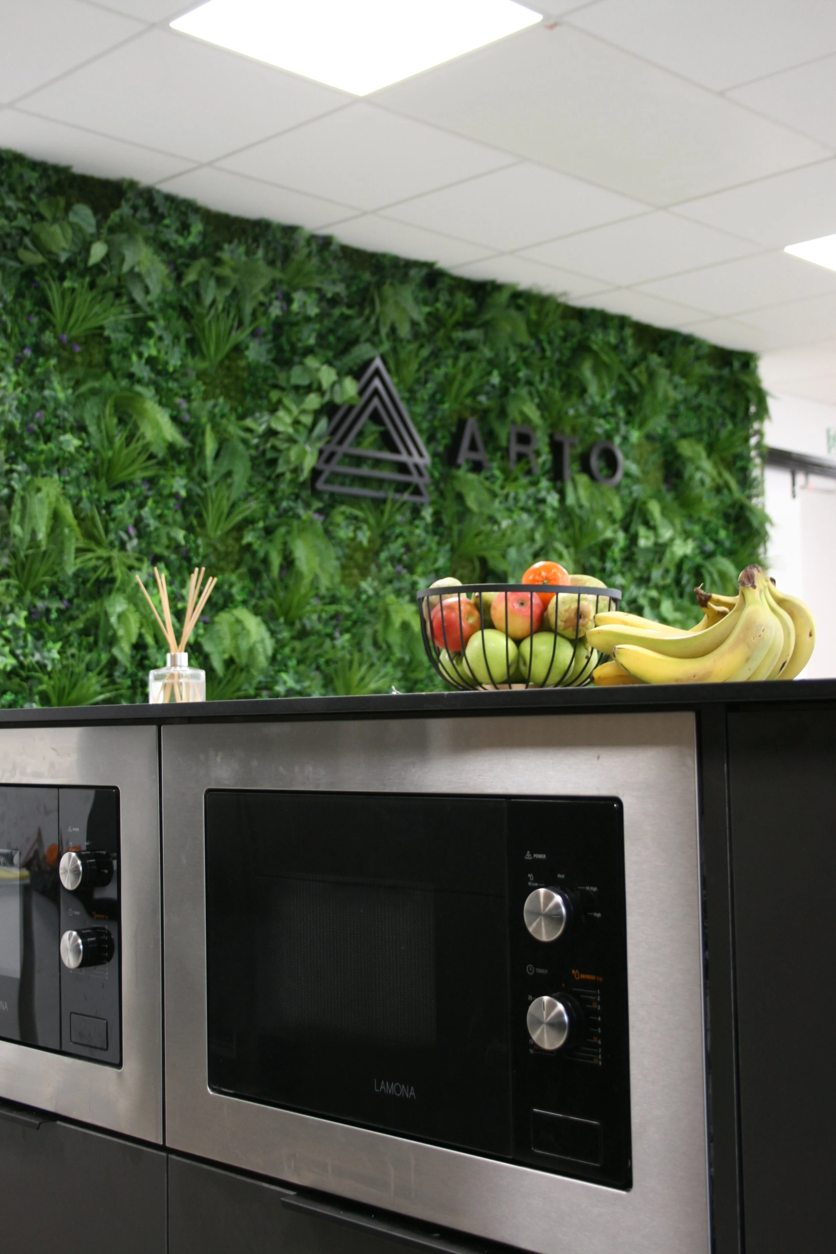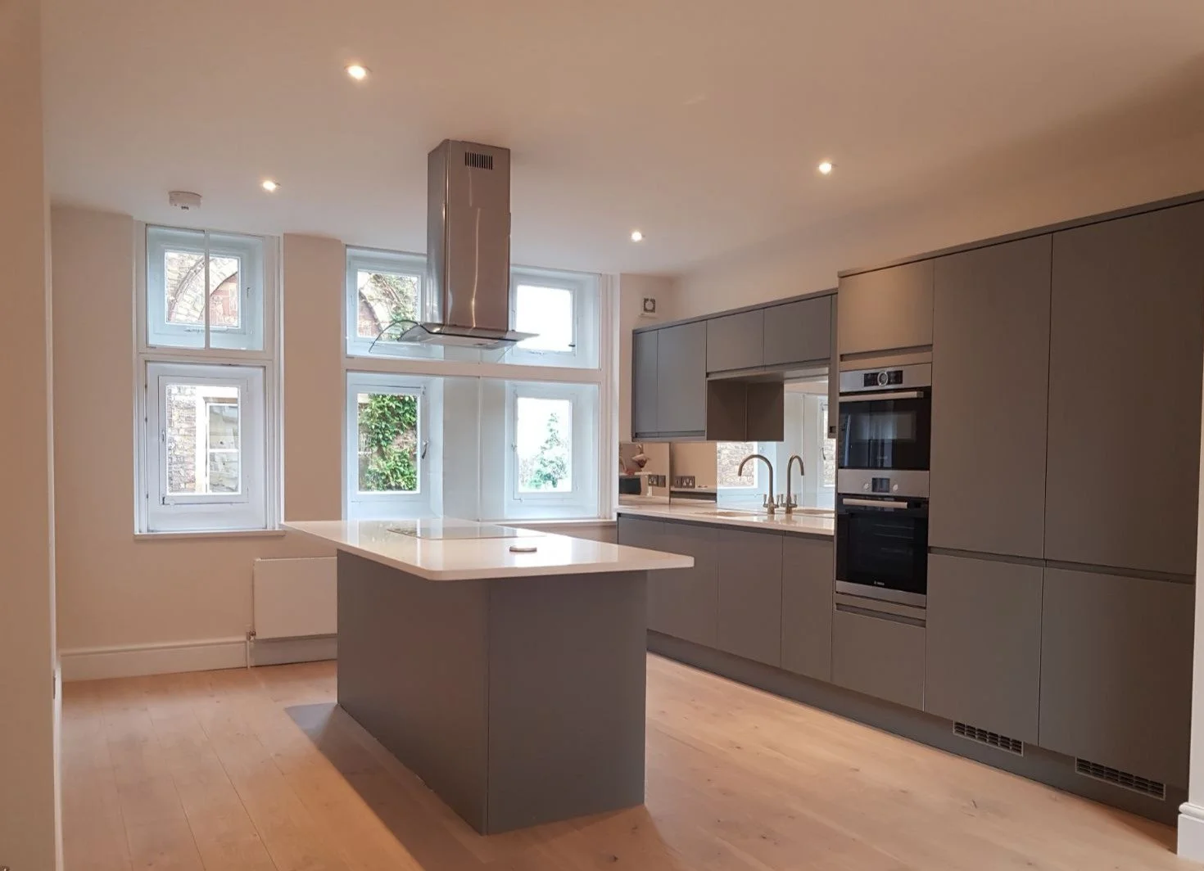
THE OAK TREE STABLES, HIGHAM
THE OAK TREE STABLES, HIGHAM
Our client purchased the land in July 2020 with outline planning to convert the derelict stables and Grade II listed barn to residential properties. Working with our designers and appointed architects we redesigned the internal layout to suit our client’s needs and create their dream home.
The core super structure was constructed with modern method of construction timber frame, weathered with natural slate and cladded with larch board. The dwelling is superbly energy efficient with ASHP, Solar PV, full UFH and MVHR systems throughout all helping to achieve a score of 96 on the EPC.
The inside consists of a bespoke kitchen, quartzite countertops and windowsills throughout, herringbone floors, polish plastered bathrooms all designed in house for our client taking on board their colour schemes and styles. Smart lighting systems (Rako) have been installed throughout which scene setting is essential. A full security and CCTV system was installed throughout. The house has also been future proofed for a full smart home incorporating audio and visual technologies should our client wish to in the future.
Outside you are greeted by a stunning seating area and a freshly seeded grass lawn. A section of the garden has wildflowers and wild grass in order to fit with the countryside location. At the perimeter of the garden is a beautiful agricultural fence which perfectly complements the design of the property.



